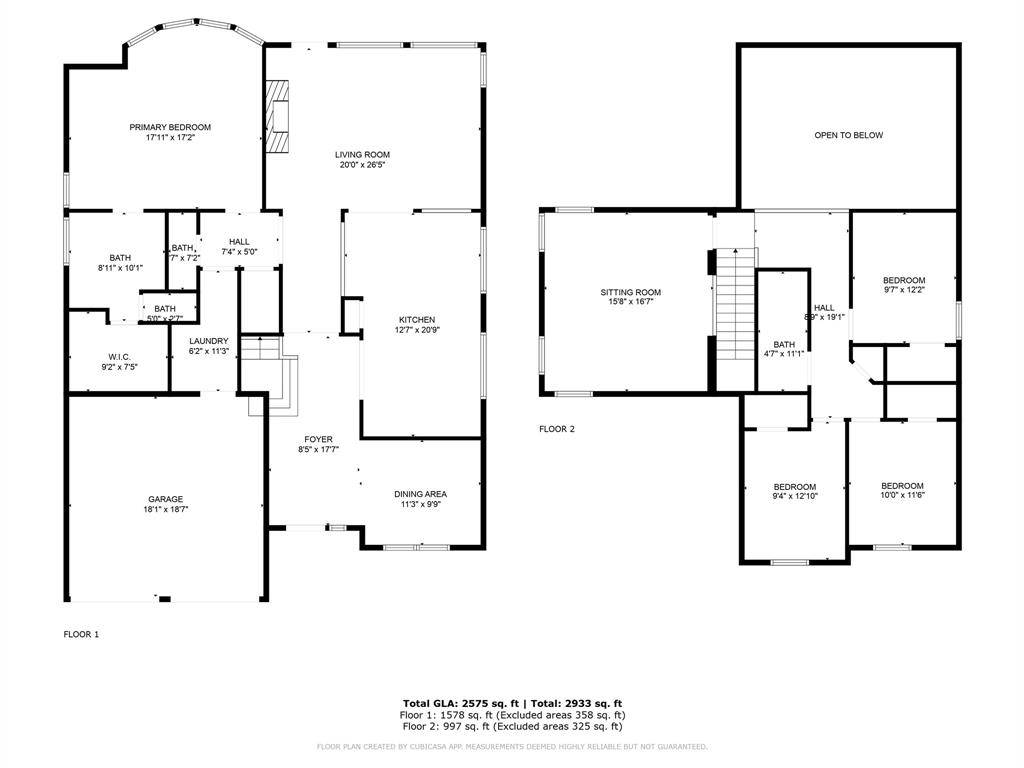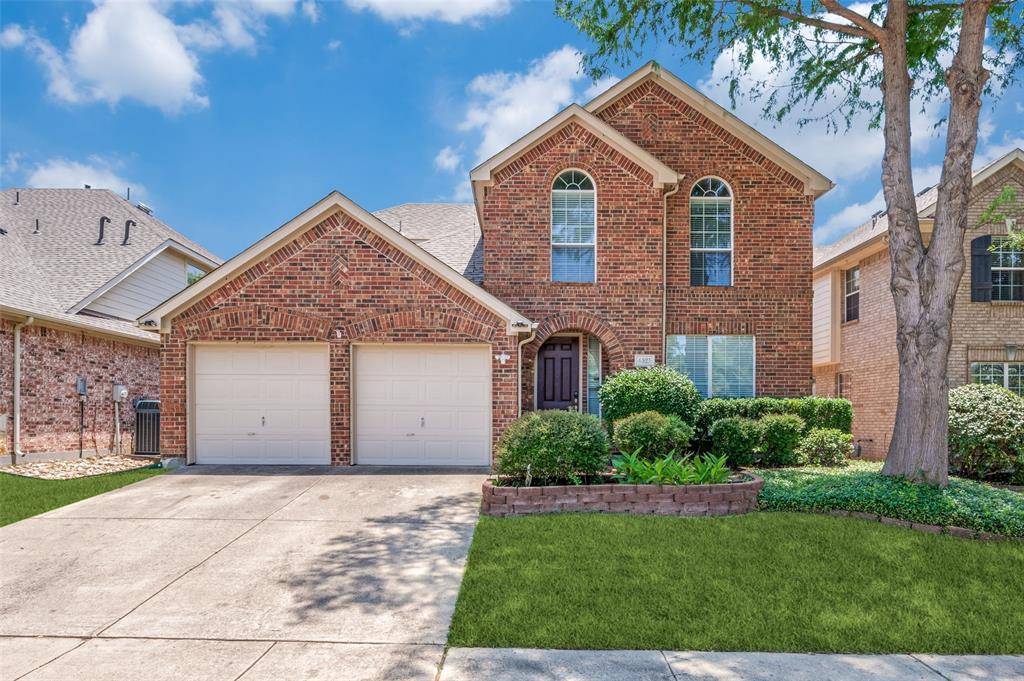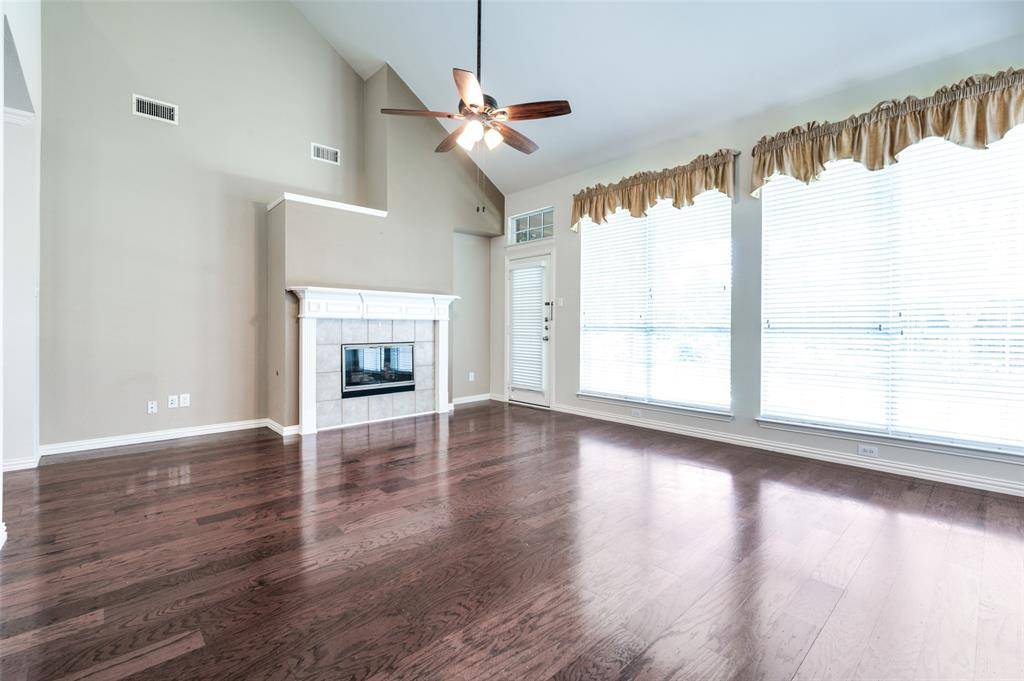4525 Sandra Lynn Drive Flower Mound, TX 75022
4 Beds
3 Baths
2,586 SqFt
UPDATED:
Key Details
Property Type Single Family Home
Sub Type Single Family Residence
Listing Status Active
Purchase Type For Rent
Square Footage 2,586 sqft
Subdivision Wellington Estates Ph 2B
MLS Listing ID 20998413
Style Traditional
Bedrooms 4
Full Baths 2
Half Baths 1
HOA Fees $495
PAD Fee $1
HOA Y/N Mandatory
Year Built 2002
Lot Size 6,011 Sqft
Acres 0.138
Property Sub-Type Single Family Residence
Property Description
Located in the heart of the vibrant Wellington community, residents enjoy access to exceptional amenities including tennis and pickleball courts, sparkling pools, a fitness center, scenic walking trails, and a serene park. For nature lovers, nearby lakeside parks offer hiking, fishing, boating, and perfect picnic spots.Step inside to a soaring foyer with rich wood floors and a versatile space ideal for a formal dining room or home office. The updated kitchen features a GAS cooktop, granite countertops, and generous counter space, flowing seamlessly into a living area with vaulted ceilings, abundant natural light, and a cozy fireplace — ideal for both relaxing evenings and entertaining guests.An oversize primary suite with a bay window is conveniently located on the main floor, offering views of the park-like backyard, along with an ensuite bath and large walk-in closet. First floor also features a spacious laundry room & a half bathroom. Upstairs, you'll find three spacious bedrooms, a full bath, a large gameroom, and ample storage.Enjoy the beautifully landscaped front yard and a private, fully fenced backyard with mature trees and a covered patio — perfect for outdoor dining and entertaining.
Location
State TX
County Denton
Community Community Pool, Fitness Center, Greenbelt, Jogging Path/Bike Path, Park, Pickle Ball Court, Sidewalks
Direction See GPS
Rooms
Dining Room 1
Interior
Interior Features Decorative Lighting, Double Vanity, Eat-in Kitchen, Granite Counters, Kitchen Island, Natural Woodwork, Open Floorplan, Pantry, Walk-In Closet(s)
Heating Central, Natural Gas, Zoned
Cooling Ceiling Fan(s), Central Air, Electric
Flooring Carpet, Ceramic Tile, Wood
Fireplaces Number 1
Fireplaces Type Gas, Gas Starter
Appliance Dishwasher, Disposal, Electric Oven, Gas Cooktop, Microwave, Vented Exhaust Fan
Heat Source Central, Natural Gas, Zoned
Laundry Utility Room, Full Size W/D Area
Exterior
Exterior Feature Covered Patio/Porch
Garage Spaces 2.0
Fence Wood
Community Features Community Pool, Fitness Center, Greenbelt, Jogging Path/Bike Path, Park, Pickle Ball Court, Sidewalks
Utilities Available City Sewer, City Water
Roof Type Composition
Total Parking Spaces 2
Garage Yes
Building
Lot Description Interior Lot, Sprinkler System, Subdivision
Story Two
Foundation Slab
Level or Stories Two
Structure Type Brick,Rock/Stone,Siding
Schools
Elementary Schools Liberty
Middle Schools Mckamy
High Schools Flower Mound
School District Lewisville Isd
Others
Pets Allowed Yes, Breed Restrictions, Number Limit, Size Limit
Restrictions No Smoking,No Sublease,No Waterbeds,Pet Restrictions
Ownership of record
Pets Allowed Yes, Breed Restrictions, Number Limit, Size Limit






